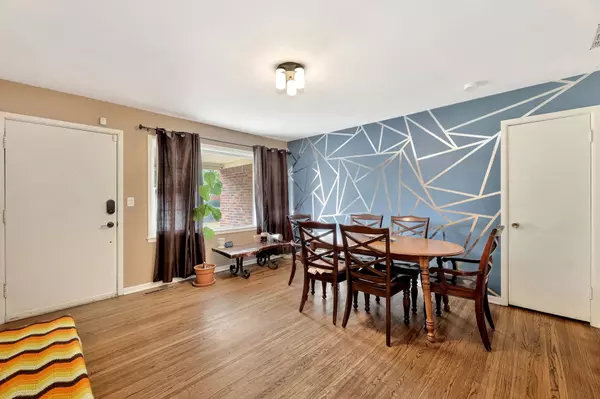1426 E Jump Ave Wichita, KS 67216-1323
OPEN HOUSE
Sun Oct 27, 1:00pm - 3:00pm
UPDATED:
10/21/2024 03:10 AM
Key Details
Property Type Single Family Home
Sub Type Single Family Onsite Built
Listing Status Active
Purchase Type For Sale
Square Footage 1,457 sqft
Price per Sqft $109
Subdivision Schrader Brothers
MLS Listing ID SCK646356
Style Ranch
Bedrooms 3
Full Baths 1
Total Fin. Sqft 1457
Originating Board sckansas
Year Built 1953
Annual Tax Amount $1,552
Tax Year 2023
Lot Size 9,583 Sqft
Acres 0.22
Lot Dimensions 9492
Property Description
Location
State KS
County Sedgwick
Direction Head South on Hydraulic from Wassall. Turn West on Jump, home is located on the North side of the street.
Rooms
Basement None
Kitchen Electric Hookup, Laminate Counters
Ensuite Laundry Main Floor
Interior
Laundry Location Main Floor
Heating Forced Air
Cooling Central Air
Fireplaces Type One, Family Room, Rec Room/Den
Fireplace Yes
Appliance Dishwasher, Disposal, Microwave, Refrigerator, Range/Oven
Heat Source Forced Air
Laundry Main Floor
Exterior
Exterior Feature Patio, Fence-Wood, Other - See Remarks, Brick
Garage None
Utilities Available Sewer Available, Gas, Public
View Y/N Yes
Roof Type Composition
Street Surface Paved Road
Building
Lot Description Standard
Foundation None, Crawl Space
Architectural Style Ranch
Level or Stories One
Schools
Elementary Schools Anderson
Middle Schools Mead
High Schools South
School District Wichita School District (Usd 259)
GET MORE INFORMATION






