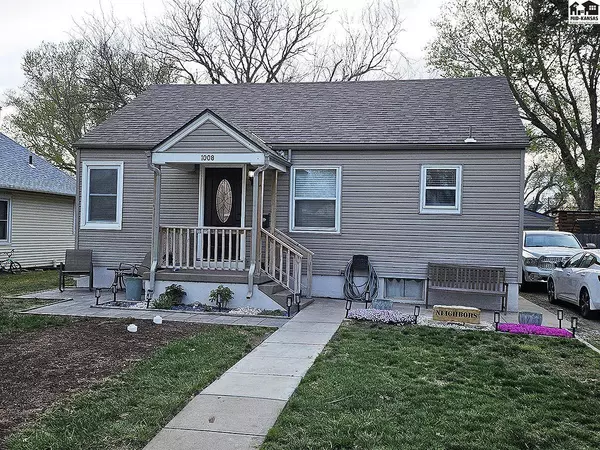1008 S Walnut St Mcpherson, KS 67460
UPDATED:
11/01/2024 06:01 AM
Key Details
Property Type Single Family Home
Sub Type Single Family Residence
Listing Status Active
Purchase Type For Sale
Square Footage 2,462 sqft
Price per Sqft $101
MLS Listing ID 50236
Style Bungalow
Bedrooms 3
Full Baths 3
HOA Y/N No
Originating Board prairie
Year Built 1946
Annual Tax Amount $3,405
Tax Year 2023
Lot Size 9,147 Sqft
Acres 0.21
Property Description
Location
State KS
County Mcpherson
Area Mcpherson City Sw
Rooms
Basement Partial, Poured Concrete
Interior
Heating Central Gas
Cooling Central Electric
Flooring Carpet, Tile, Vinyl
Fireplaces Type One, Wood Burning Stove
Fireplace Yes
Appliance Ceiling Fan(s), Electric Dryer Hookup, Washer, Dishwasher, Disposal, Garage Door Opener(s), Microwave, Electric Range, Refrigerator, Gas Water Heater, Freezer, Range Hood, Window Coverings-ALL, W Softener-Owned & Stays, DrinkWaterSys-Owned&Stays, Smoke Detector
Laundry Lower Level, 220 equipment
Exterior
Exterior Feature Patio, Porch-Covered, Guttering - ALL
Garage Spaces 1.0
Carport Spaces 1
Garage Description 1
Fence Privacy, Wood
Roof Type Composition
Building
Sewer City Sewer
Water City
Architectural Style Bungalow
Structure Type Frame,Vinyl Siding
Schools
Elementary Schools Roosevelt-Mcp
Middle Schools Mcpherson
High Schools Mcpherson
School District Roosevelt - Mcpherson
Others
Acceptable Financing Cash to Seller, Conventional, FHA, VA, Rural Development
Listing Terms Cash to Seller, Conventional, FHA, VA, Rural Development
GET MORE INFORMATION






